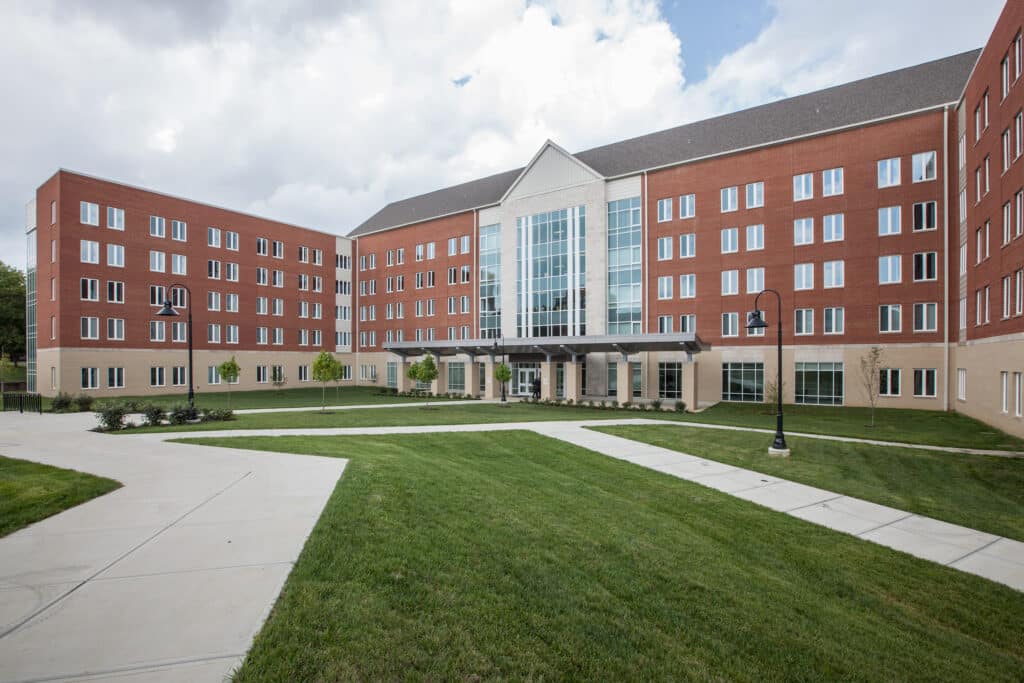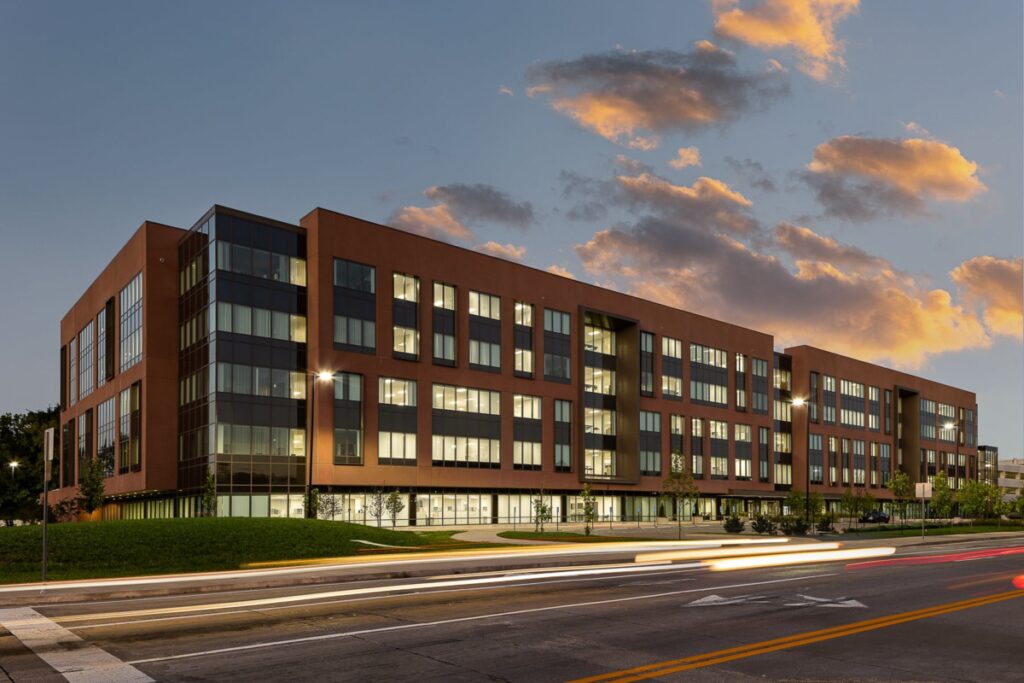Floyd County Government and Life Center

Red Draw was awarded as the P3 Developer to design, obtain financing, construct, and develop a Government & Life Center and other community beneficial assets at the Grant Line Road North Annex site under a public-private partnership to become the Floyd County Government & Life Center. The purpose and intent of the Project is to […]
New Parking Structure EKU

Eastern Kentucky University’s new parking garage has 362 spaces and is the first parking structure on campus. Craig Turner, then the chairman of the Board of Regents at EKU, led this project alongside EOP Architects. EOP’s design resulted from the public-private partnership that financed the new student residence halls. Rather than the typical structure, the […]
North Hall EKU

North Hall is part of the university’s first public-private partnership project. This project was led by Red Draw’s Craig Turner, acting chairman of the Board of Regents for Eastern Kentucky University at the time of the hall’s development. The new residence provides quick access to academic buildings, dining facilities, Starbucks, Crabbe Library, Powell Student Center […]
Martin Hall EKU

Fronting the new Carloftis Garden, New Martin Hall is part of the university’s first public-private partnership project. This project was led by Red Draw’s Craig Turner, acting chairman of the Board of Regents for Eastern Kentucky University at the time of the hall’s development. The new residence provides quick access to academic buildings, dining facilities, […]
Aloft Louisville

Sited on the first hole of a former golf course, the Aloft Louisville East brings a modern, fresh and fun destination to suburban Louisville. Aloft Louisville East is designed and developed by the Red Draw team and EOP.
Aloft Westerville

Located in the heart of Westerville, Ohio, Aloft Columbus Westerville is conveniently located minutes away from a variety of local attractions, as well as the thriving city of Columbus. Designed and developed by the Red Draw and EOP team, the hotel features 101 guest rooms, a patio and bar, a fitness center, meeting rooms and […]
New Residence Hall: Kentucky State University (KSU)

TOP 3 WINNER IN THE 2024 ICF BUILDER AWARDS The new residence hall will provide two- and four-bedroom student suites, plus en-suite RA single residential suites, totaling an approximate 408 beds in all. In addition to the student and RA suites, the building will include a residence hall coordinator apartment, numerous common spaces for entertainment […]
300 Sower Building

The Red Draw team completed development on the 300 Sower Building. An efficient design in this new government office building improves workflow for 1,400 state employees. Each floor of the LEED-Silver-certified building houses a specific Cabinet and features countless amenities. Some of these include a large food service area, multiple collaborative spaces, walking trails and […]
The Mayo-Underwood Building

This public-private partnership development replaced the outdated and inefficient Capital Plaza Tower with a new 385,500 square-foot office building and a 1,081-space parking garage for over 1,500 state employees. Red Draw is managing this development under a different LLC.
